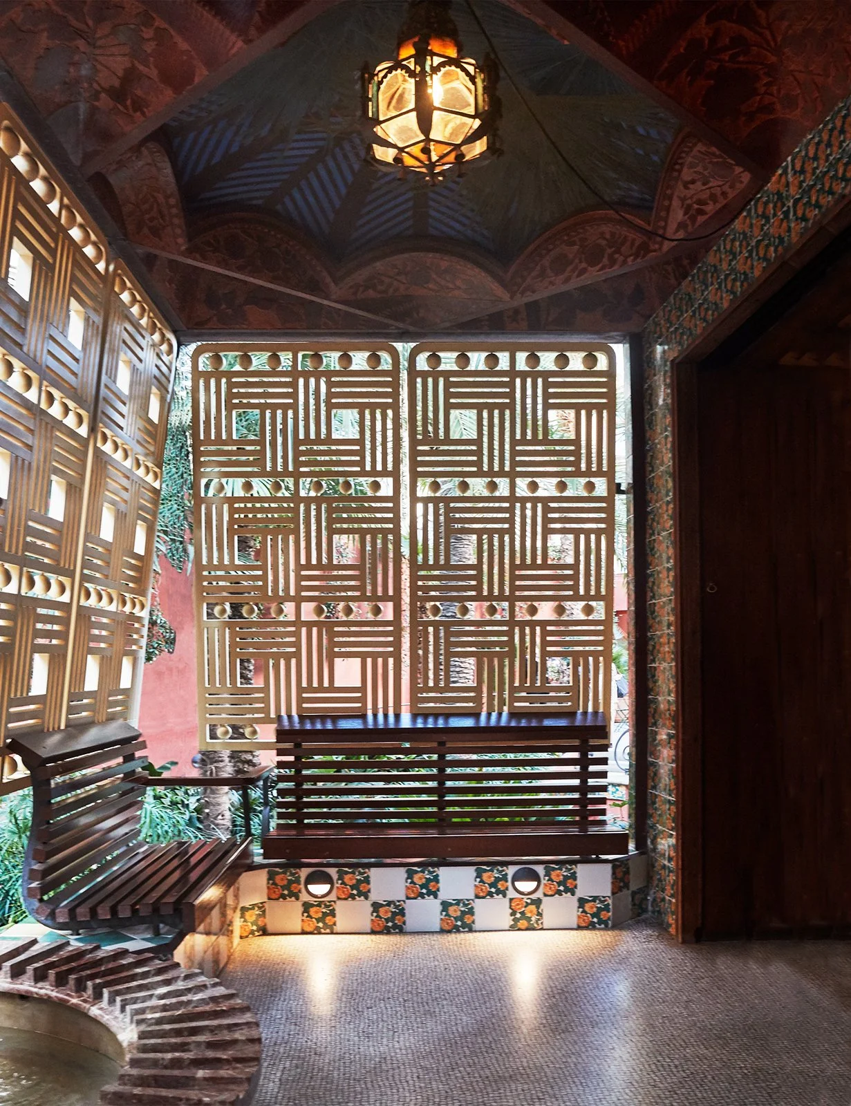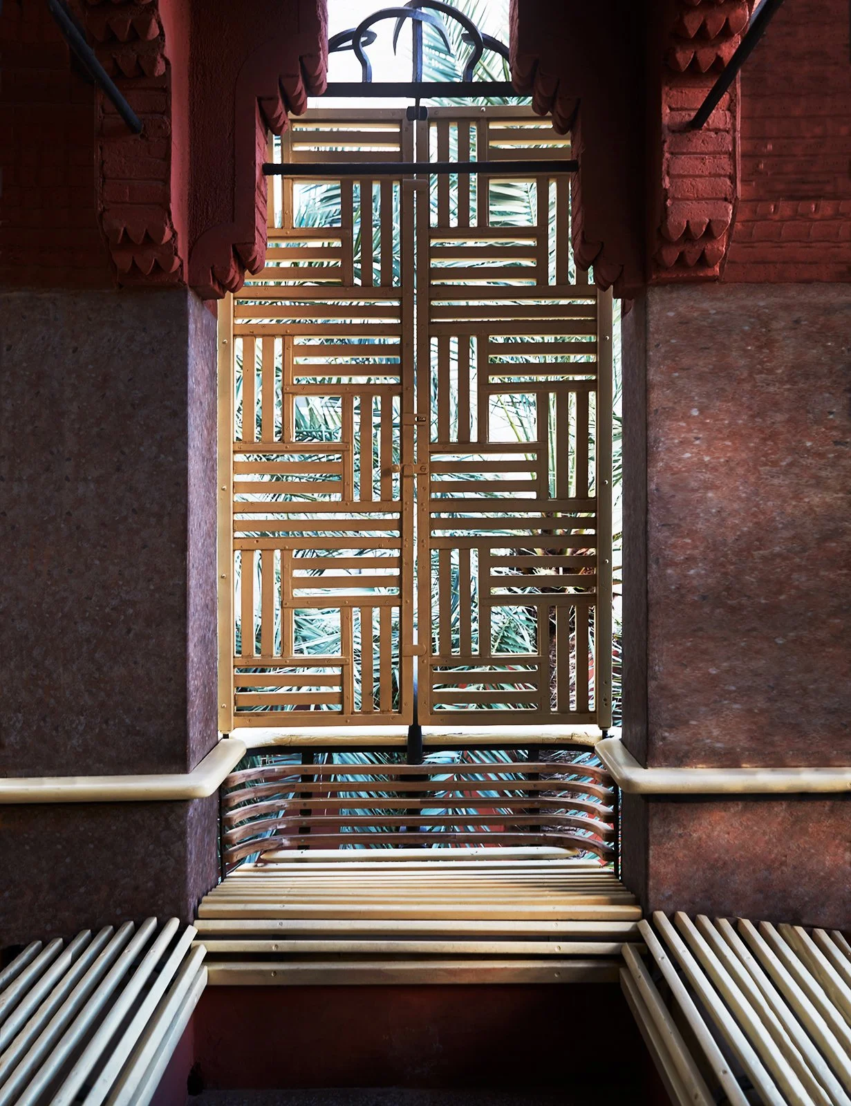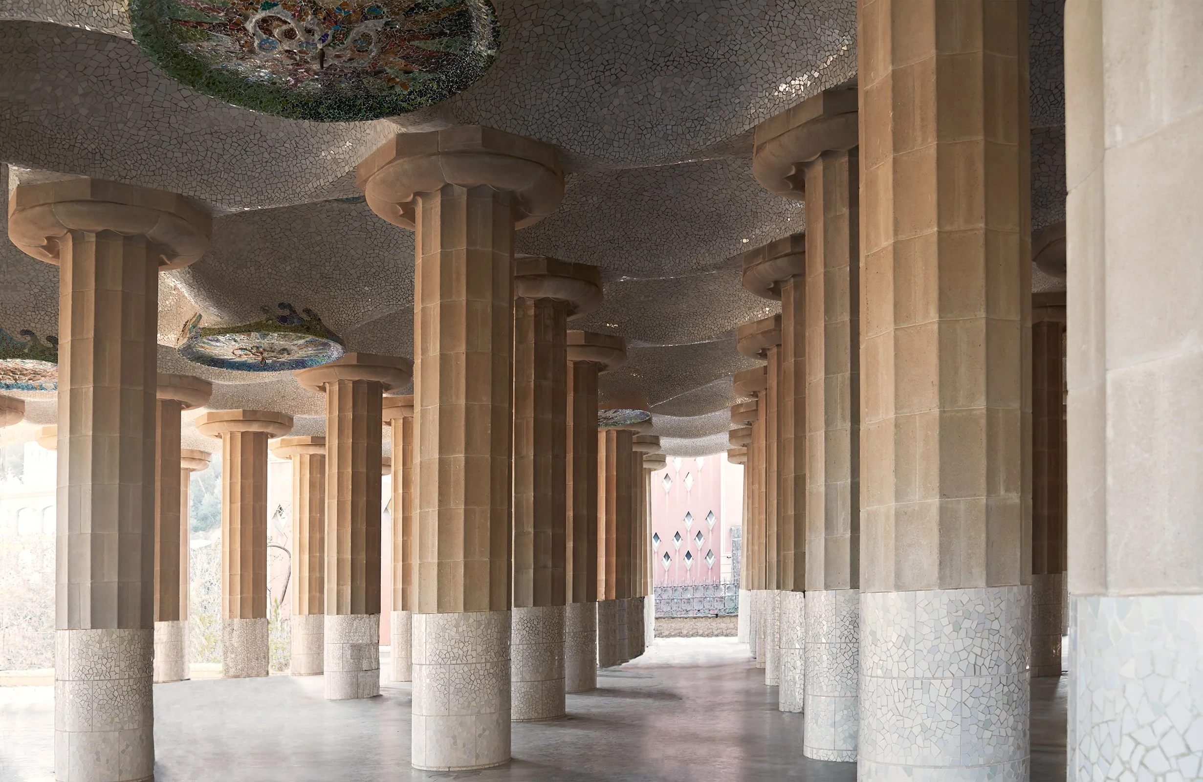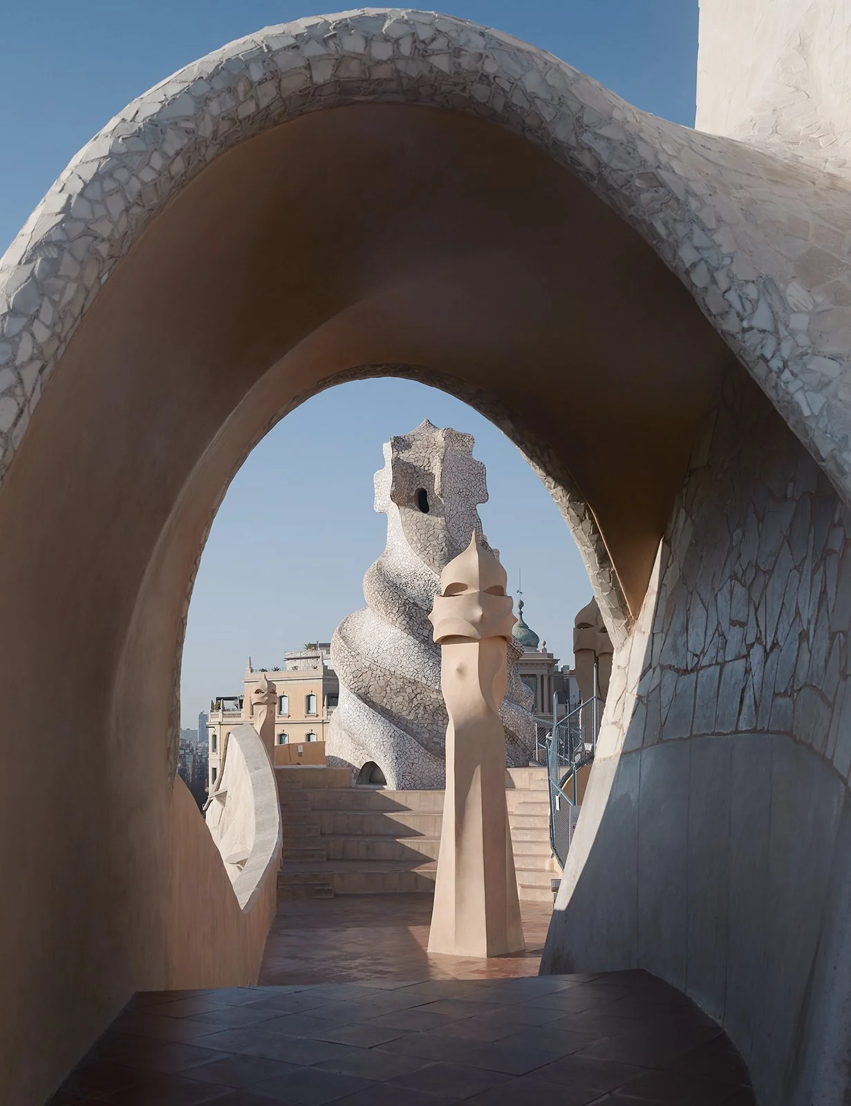Catalan Modernism
Category: Art & Architecture
What makes the the Catalan Modernism-movement so appealing? The façades of the towns in northeastern Spain have dynamic shapes, vibrant colours, and intricate details. The most famous example is Antoni Gaudi’s Sagrada Familia, the monumental cathedral still under construction in central Barcelona. The movement, which originated during the late 19th and early 20th centuries, used aesthetics to make philosophical statements.
The use of nature-inspired motifs serves as a reminder of our intrinsic connection to nature, while the asymmetry encourages us to embrace imperfections. Each structure encapsulates life lessons carved out in stone. Nowadays, it’s also considered a movement based on the cultural revindication of a Catalan identity.
Casa Vicens
Antoni Gaudi i Cornet was influenced by his three passions in life: architecture, nature, and religion, integrating these themes in ceramics, stained glass, wrought ironwork forging, and carpentry. He rarely drew detailed plans of his work, instead preferring to create them as three-dimensional scale models. Casa Vicens was his first major project, built in the 1880s in the Gràcia neighbourhood of Barcelona.
Aesthetically, it belongs to the orientalist style, though of course interpreted through Gaudi’s particular and unique lens. For the first time, Gaudi outlined some of his constructive resources that eventually would become some of the most regular features of Modernisme. As predicted, the villa caused a great sensation when it was built. The area was still an independent urban nucleus of Barcelona and was classified as an independent town.
Originally, the villa also had a large garden. Gaudi designed three facades, while the fourth side attached the house to an adjoining convent. When it was finally detached, Gaudi’s protégé Joan Baptista Serra designed the extension, following Gaudi’s original style.
Gaudi used an abundance of ceramic tiling to decorate his work, as well as Moorish arches, columns of exposed brick, and dome-shaped finishes. In an unpublished article from 1881 on the topic of the family home, Gaudi writes:
“The house is the small family nation. The family, like the nation, has history, foreign relations, changes of government, and so on. The independent family has its own house, that which is not, has a rented house. The owned house is the native country, the rental house is the land of emigration; this is why the owned house is the ideal for all. One cannot conceive of the owned house without a family, only the rented house is conceived in this way.”
Villa Vicens was intended as a summer residence. During the construction process, Manuel Vicens and Gaudi became good friends, and Gaudi would spend many summers with the family, designing furniture for them to use. Gaudi also personally oversaw the construction of the villa, watching the workers while sitting under a parasol to ensure that the work was of consistently high quality.
The house had many amenities, like a wine cellar, a smoking room, and a roof terrace. In his design, Gaudi combined practicality with aesthetics, while foreshadowing the work that was to come.
Park Güell
Park Güell is a privatised park system, not far from Villa Vicente. It was designed by Gaudi a few decades after the completion of the villa, and was officially opened as a public park in 1926. The park design reflects his naturalist phase, as seen in the inspiration from organic shapes that defines the park. His practice introduced a series of new structural solutions, rooted in the analysis of geometry to his ornamental style, which links this project to his coming work on the Sagrada Familia.
Güell and Gaudi conceived this park within a natural park. Initially, it was planned to be a garden city, inspired by British innovations in this area, but the project was commercially unsuccessful and ultimately, only two houses were built. One was bought by Gaudi (as no one else was interested), who moved there with his family and his father in 1906, and this is where he lived until his death in 1926.
Casa Milà
Casa Milà, popularly known as La Pedrera (“the stone quarry”) was the last private residence designed by Gaudi, built between 1906 and 1912. It was commissioned by the Mila family, at the time controversial because of its unconventional façade, together with a free-plan floor, underground garage and a spectacular terrace on the roof.
As a child, Gaudi’s health was poor and he had to spend his summers resting at the family’s summer house, which allowed him to deeply study nature. This experience would translate into his work on La Pedrera.
The building didn’t respect any rules of conventional style, and it was ridiculed for its appearance by the locals. Gaudi however planned for the Casa Milá to be a spiritual symbol, and so overt religious elements were included, such as an excerpt from the Rosary on the cornice. During the process, he was in conflict with the local government which ordered the demolition of elements that exceeded the height standard of the city.
The house consists of two buildings, structured around two courtyards that provide light to the nine stories. The layout is shaped like an asymmetrical “8” due to the different shaes and sizes of the courtyards. One of the most notable elements is the roof, crowned with skylights, staircase exits, fans, and chimneys, constructed out of brick covered with lime, broken marble, or glass.
It’s evident that the design of the roof is a progression based on Gaudi's work with Park Güell, but this time the work is even more innovative, creating shapes and volumes with more body, more prominence, and less polychromasia. On the rooftop there are six skylights, twenty eight chimneys and two half-hidden vents.
The façade is composed of large blocks of limestone, cut to follow the plot of the projection of the model. The windows are of varying sizes to optimise the amount of natural light.
















