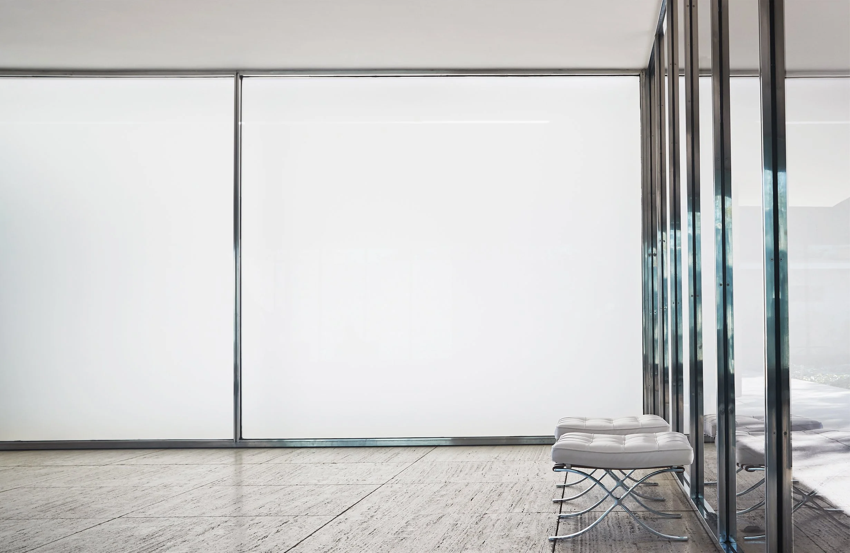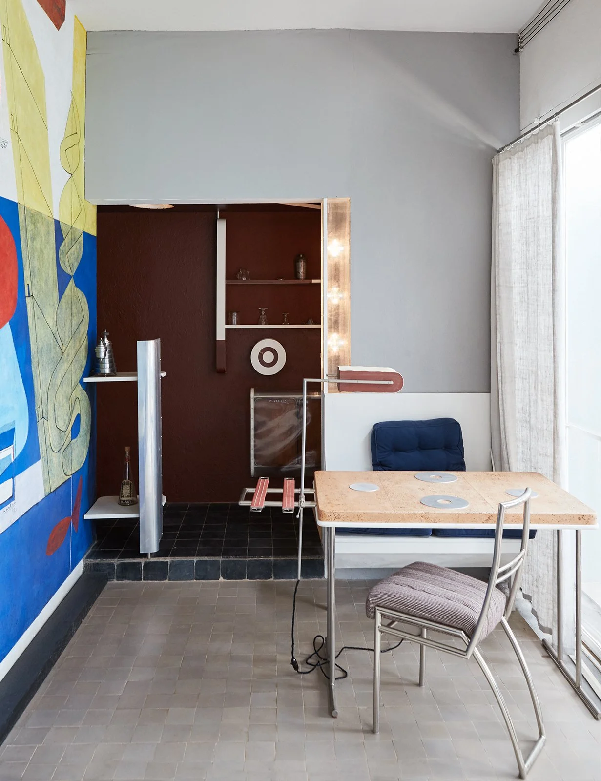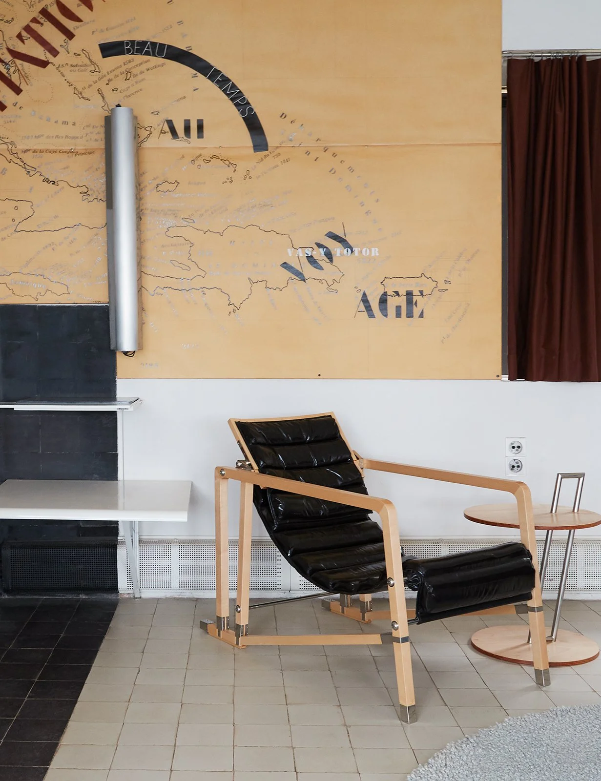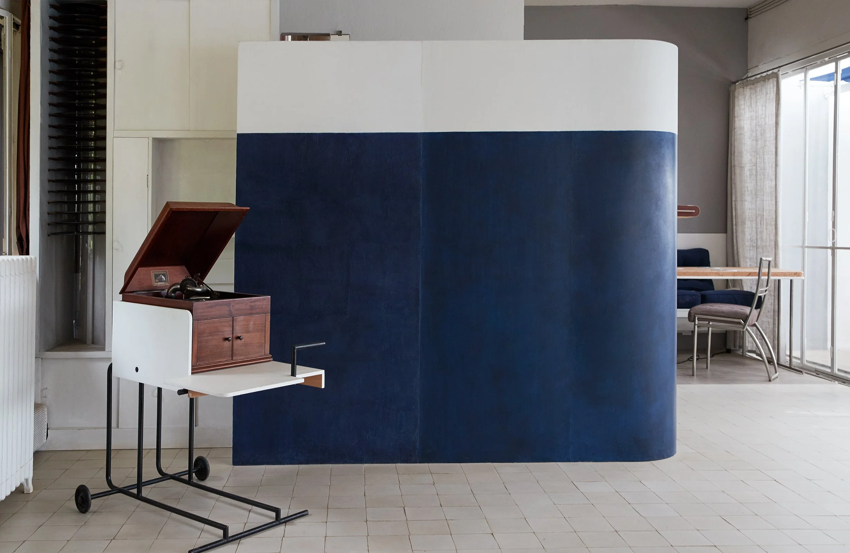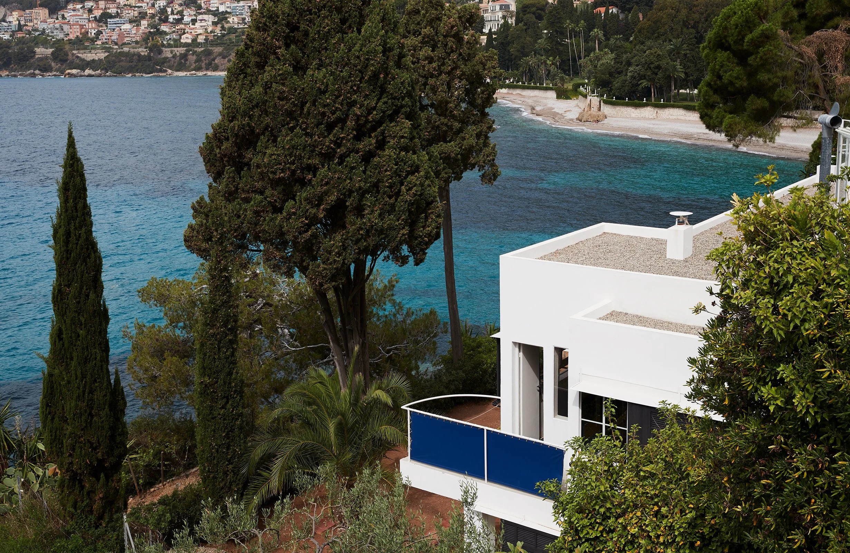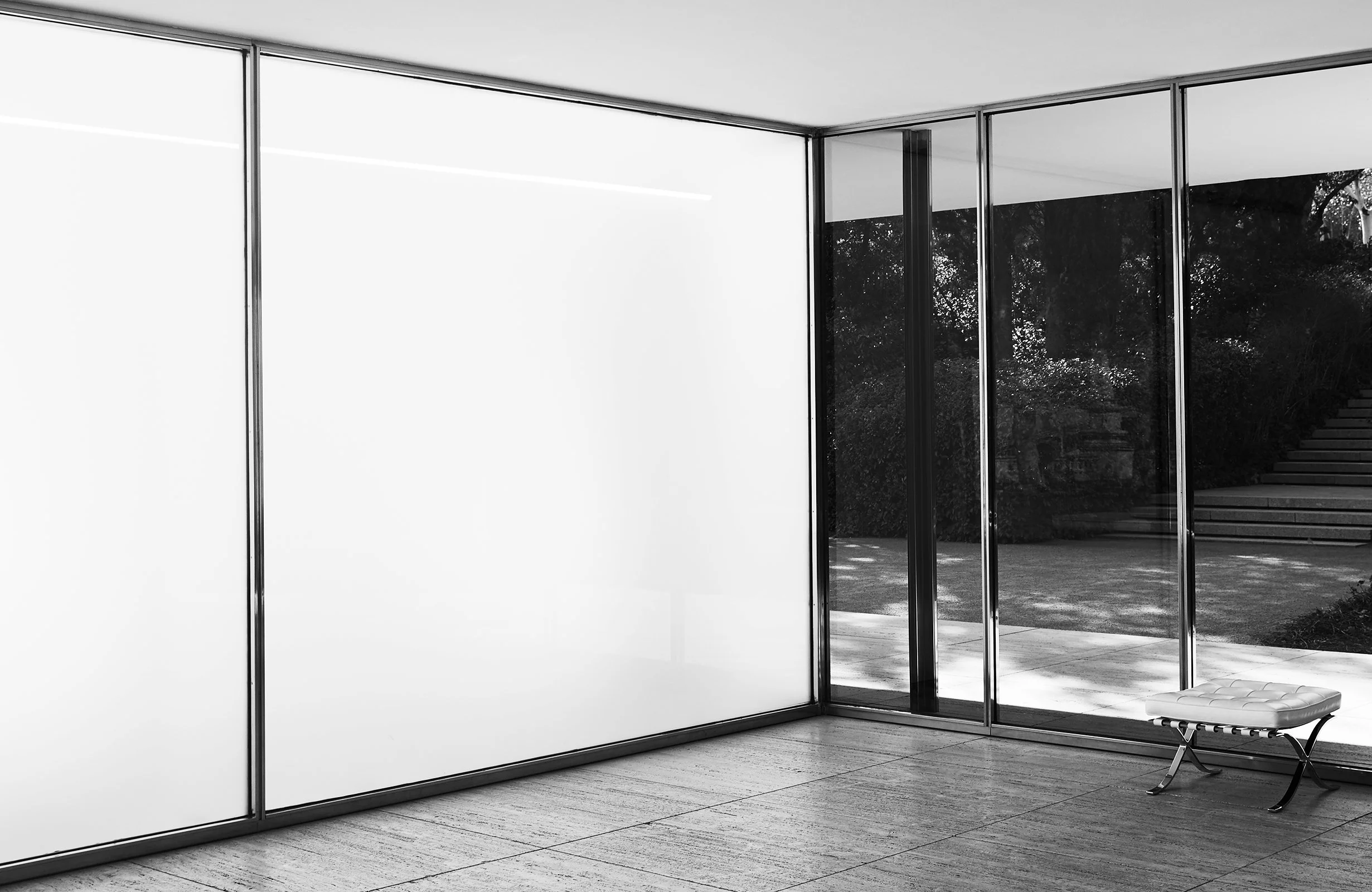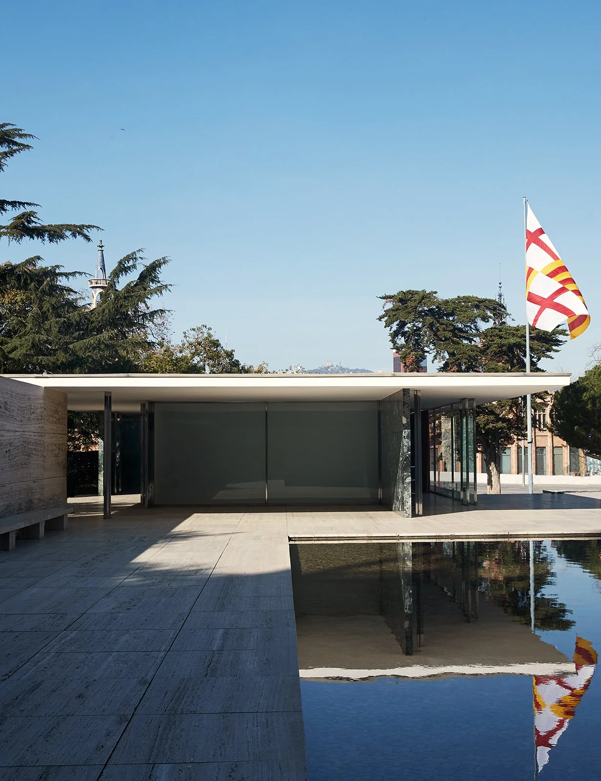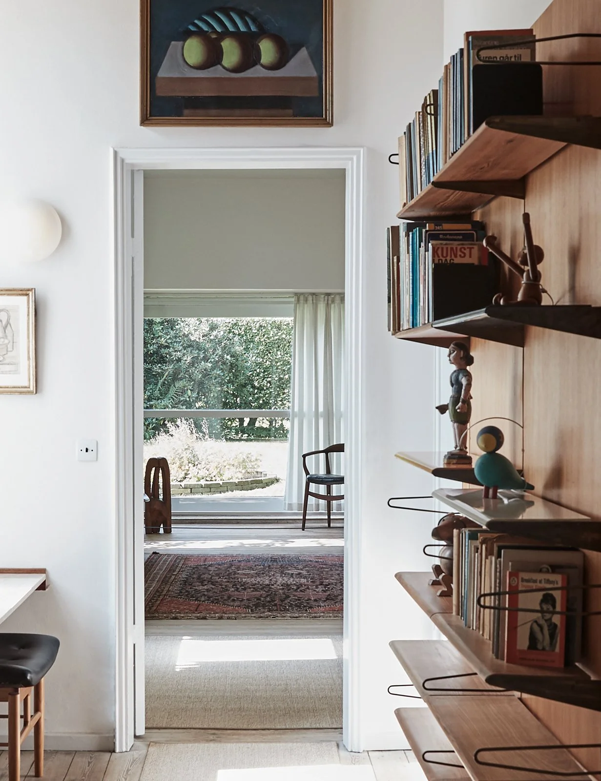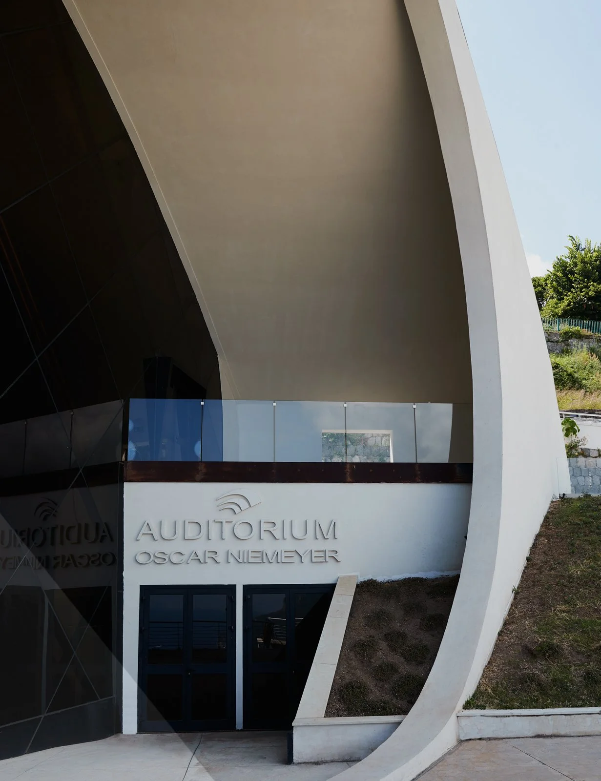Modernist Masters
Category: Art & Architecture
Ideas are often manifested through design. Opulent houses are designed to reflect the riches of their masters, while art history tells the story of how ideals have changed in tandem with societal developments. Modernist architecture developed during the first decades of the 20th century through Art Deco and lasted until the early stages of the postmodern movement. It was based on new and innovative technologies of construction, together with the use of glass, steel, and concrete. Its main principle was that form should follow function, which meant that all surfaces should be stripped of unnecessary ornamentation (making modernism also the beginning of minimalism).
Today, what was once the most modern expression of design has become a symbol of the past. What was once revolutionary is now considered by many young design students to be old-fashioned, even archaic, as new ideals are replacing old paradigms. The former bold symbols of progressive thinking have been turned into museums. In this article, we’ve listed three of our favourite modernist museums, as well as an auditorium on the Amalfi Coast, still in regular use for concerts and music festivals.
A House of Modern Love: Case Study E-1027, Roquebrune-Cap-Martin
Efficiency was an ideal of the modernist movement, a force interlaced with societal developments in areas of industrialization, individualization and the general acceleration of time. At the beginning of the 20th century, the new modern world appeared to many (not least in contrast to the recent World War I) as a kind of liberation from past problems and traumas. In this new era, things would be simple and effective, yet graceful in their aesthetic expression. It was believed that usefulness had a special beauty of its own.
When architect and art critic Jean Badovici asked Eileen Gray, artist, designer (and at the time aspiring architect) to design a house with him, she accepted. Badovici was the founder and editor of one of the most influential architectural magazines of the time, Architecture Vivante, in which he regularly proposed many of what came to be considered key tenets of modern architecture. The magazine covered works by the De Stilj and Bauhaus-movements, Le Corbusier, Frank Lloyd Wright, Albert Loos and Walter Gropius, to name a few.
The villa, set to be built by sea in Roquebrune-Cap-Martin, was a joint collaboration. Some scholars have suggested that Badovici and Gray contributed with different ideas and opinions to the project. Badovici, based firmly in the modernist movement, wanted the building to be a manifestation of current design principles. Gray, on the other hand, wanted to make it also a house to be lived in, comfortable and warm. Work on designing the villa began in 1924, and construction commenced two years later. The intimacy of the project, as they two were not only professionally engaged but also romantically, is evidenced in the name: “E” stands for “Eileen”, “10” and “2” for his initials (JB) while “7” corelates with the alphabetical position of the letter “G” (as in Gray).
Many of Badovici’s ideas are present in the structure: all of Le Corbusier’s “Five points towards a new Architecture” – replacement of ground floor supporting walls by a grid of concrete columns; free design of the ground plan; free design of the façade; horizontal windows and a roof garden – are incorporated in the building design, while the spiral staircase (which runs all the way from the ground up to the roof) is clearly inspired by Vladimir Tatlin’s “Monument to the Third International”.
In 1929, Architecture Vivante dedicated a special issue entirely to E–1027. Badovici and Gray lived together in the house for a few years until in 1932, Gray designed another villa for herself. Badovici kept the house as a vacation spot. Between 1937 and 1939, Le Corbusier, who was also a close friend of Badovici, added frescoes on the walls (much to the irritation of Gray).
Being married to a woman who was originally from Roquebrune-Cap-Martin, Le Corbusier had a particularly close relationship with the town, which preceded the connection formed by the Villa E–1027. In 1949, above the villa, he would go on to decorate the wall of the terrace and the bedrooms of the bar Etoile de Mer, owned by his friend, plumber and fisherman turned bar-owner Thomas Egildo Rebutato (known as Robert). A few years later, in 1956, Le Corbusier built five holiday cabins for Rebutato next to the bar. In exchange, he was given a small adjacent plot of land, where he built his “cabanon”, inspired by his childhood in the Swiss Jura.
After Badovici’s death in 1956, the villa continued to be taken care of, but beginning in the early 1980s, the villa fell into a state of neglect, emptied of its furniture and regularly vandalised.
In 1999, it was bought by the Conservatoire du littoral. Today, it is a museum, open to the public for guided visits.
Progressive, Prosperous, and Pacifist: The Mies van der Rohe Pavilion, Barcelona
The Indian mausoleum Taj Mahal, built in ivory-white marble with inlaid semi-precious stones on the right bank of the river Yamuna in India, was commissioned by the fifth Mughal emperor as an expression of love to his late wife, Mumtaz Mahal. In Vienna, Schönbrunn Palace consists of 1,441 rooms decorated in the Baroque style: once the summer palace of the Habsburg rulers. And in New York, the Empire State Building’s 102 stories stretches towards the sky in an Art Deco-manner, once the tallest building in the world.
What do these three places have in common? They are all man made, buildings designed for humans to use in one capacity or another. The very style that they were designed in says something about the aspirations of the builders, and of the time in which they were constructed. Made to last for eternity, they were used as an attempt to stop time, to signal to the future that once, life took place in this very spot.
The Mies van der Rohe Pavilion in Barcelona is in this way similar to the Taj Mahal, Schönnbrunn Palace and the Empire State Building. Also this building says something about the period in which it was designed, and of its original purpose.
Van der Rohe was a German architect and the last director of the Bauhaus. He would eventually become American, after the Nazis rose to power. The Nazis were ideologically opposed to the sleek and futuristic design of the modernist Bauhaus school of design. They wanted to turn the clock backwards, reinventing a past that never existed, and so van der Rohe, and many with him, fled the country so that they could continue developing their modernist ideas.
As a young student he worked at his father’s stone carving shop, which gave him an excellent understanding of the complexity of different types of stone. Like so many other architects of his generation, he began designing in a rather traditionalist manner, finding inspiration in Roman archetypes and the style of Ancient Greece.
In 1926, he constructed his first modernist house, and after this he continued his exploration by stripping away unnecessary adornments and (what he perceived as) clutter. How far can you go until a house is no longer a house? Do you need brick walls, or is it enough to have large glass panes from ceiling to floor?
In 1929, he and his wife Lily Reich created his landmark project the German Pavilion for the Barcelona exposition (today often simply called the Barcelona Pavilion). The couple struggled with time constraints, as the Pavilion had to be completed within a year. In addition, they were on the verge of being broke.
The intent was that the pavilion, to be presented in the international exhibition held in Barcelona this year, should represent the new Weimar Germany: democratic, progressive, prosperous, and pacifist. The building was transparent, showing that Germany had nothing to hide, a self-portrait through architecture, manifested through its free plan-design and seemingly floating roof. Inside, only a single sculpture (by Georg Kolbe) and the specially designed furniture (the today iconic Barcelona chair) were allowed. Because of the lightness of the design, van der Rohe could explore blurring the line between outdoor and indoor, essentially making the building appear as though it wasn’t really there.
The floor plan is extremely simple, and the entire building rests on a plinth of travertine. A U-shaped enclosure forms a service annex and a large water basin. Another U-shaped wall, on the opposite side, forms a smaller water basin. “An ideal zone of tranquillity” was how van der Rohe himself explained the feeling of the space. The knowledge of stone that he accumulated as a child is present for everyone to see in the verdo antico marble and golden onyx he selected for the building.
As it was planned to be only temporary, it was torn down in 1930, but reconstructed again in the 1980s by a group of Catalan architects.
Home is Where the Heart is: the Finn Juhl House, Charlottenlund
For many people interested in modern architecture, Finn Juhl’s house is a mythical place. One of the most prominent of the Danish mid-century designers, Juhl built a house for himself and his first wife Inge Marie Skaarup, just north of Copenhagen.
What is it about the house that so many people find appealing? It’s not a big place, and rather unassuming, at least from the outside. Many of the furniture are Finn Juhl originals, well-known for those who frequent places like the interior design department of Bon Marché in Paris or Copenhagen’s Illum Bolighus.
It consists of two one-storey buildings that together form an L. In one part, there is a living room and study, and in the other, slightly larger space, there’s a kitchen, bathroom, two bedrooms and a dining room. In the middle of the L, there is the entrance as well as sliding doors that open out into the garden, designed by landscape architect Troels Erstad.
Visiting the house makes it apparent how closely related Scandinavian modern design and traditional Japanese craftsmanship really are. Juhl’s home is filled with Japanese items, and the sliding doors are clearly inspired by Japanese architecture. But where the Japanese objects are minimalist, Juhl’s Danish interpretations have added a sense of warmth.
Juhl lived in the house for 47 years. His first wife only stayed for a year, but his new partner, Hanne Wilhelm Hansen remained in the house until her death in 2009. It’s easy to understand why – there are few houses in the world with this much character, while also being comfortable, light, and carefree. It might sound like a strange way of describing a house, but there’s no other way to describe it.
The house has been preserved as it was during Juhl’s lifetime, complete with his collection of books and artworks by Danish artists, including Vilhelm Lundstrøm, Asger Jorn, Erik Thommesen, and Sonja Ferlov Mancoba.
The house is unique, as there are very few Finn Juhl houses preserved. Though trained as an architect, he is mainly known today for his iconic furniture, such as the Chieftain Chair, the Poet Sofa, and the Silver Table. For the house, he received the prestigious C.F. Hansen-medal in 1944.
House of Music: The Oscar Niemeyer Auditorium, Ravello
What do you see when you look around you? More specifically, what do you know of your surroundings? How well can you decipher the stories that are continuously being told through the objects that are part of your everyday life? The ingredients used to make your daily bread can tell the story of industrialised mass-production, or it may reflect small-scale businesses and an invested interest in organic farming, where products are part of a holistic worldview. The type of wine you drink can reflect the standardisation of taste as the industry became even more international, or it may tell the story of the specific circumstances – the terroir – of a particular plot of land, where the wine was produced, perhaps grapes picked by hand by the farmer himself.
The history of architecture is remarkable, as it says so much about humanity and the skills developed throughout the centuries by human minds and hands. Many who today lambast contemporary buildings for their ugliness, and who state that buildings made from concrete are soulless, seem to not know the cultural history of the material. Concrete is a composite material and the second most used after water. It has been found in Mayan ruins from 850 A.D., but it was already used in Ancient Egypt. Still today, concrete buildings made by the Romans can be found all over Europe, and in Greece, ancient concrete ruins decorate the landscape.
In more recent times, concrete has been an extremely popular material, as it is malleable and durable. It has become associated with 20th century modernist architecture, in particular brutalist buildings. Oscar Niemeyer was a Brazilian architect, today most known for designing civic buildings in the planned city Brasilia, often using concrete. The way you recognize his style is his preferred use of abstract forms and curves. In his memoirs, he summarised his aesthetics:
”I am not attracted to straight angles or to the straight line, hard and inflexible, created by man. I am attracted to free-flowing, sensual curves. The curves that I find in the mountains of my country, in the sinuousness of its rivers, in the waves of the ocean, and on the body of the beloved woman. Curves make up the entire Universe, the curved Universe of Einstein.”
The Oscar Niemeyer Auditorium in Ravello, above the Amalfi coast, reflects this architectural credo. Ravello is known as la città della musica, and the building was completed in 2010, only two years before Niemeyer’s passing, to provide a covered structure, allowing the extension of the town’s musical season.
Before receiving the assignment, Niemeyer had never been to Ravello, and so the early stages of the process had to be based in his imagination of what Ravello was like, and in particular, how he could make use of the town’s spectacular geographical location, perched high on the cliffs above the coastline. To underline the beauty of this view, Niemeyer planned a panoramic terrace in front of the auditorium. The building itself has a concave shape, similar to the mandolin’s sound box, which guarantees excellent acoustics.

